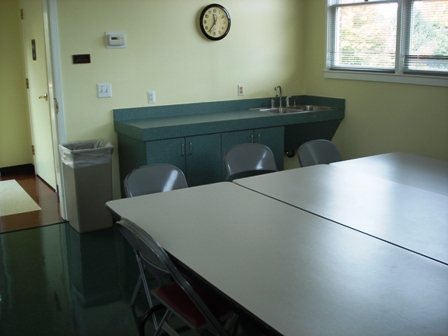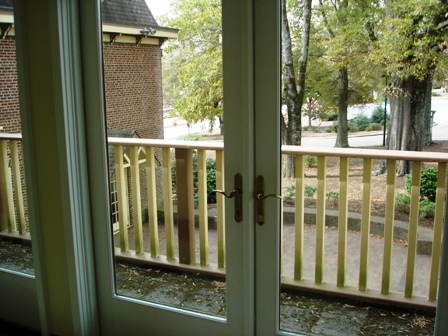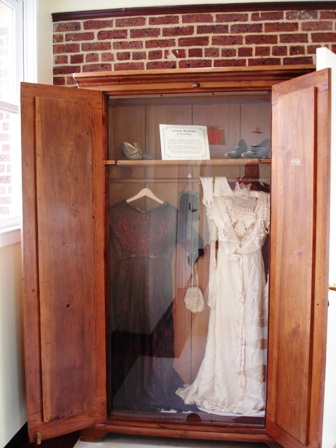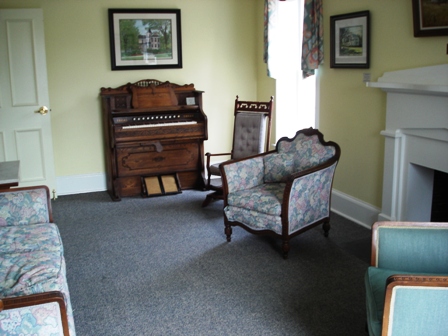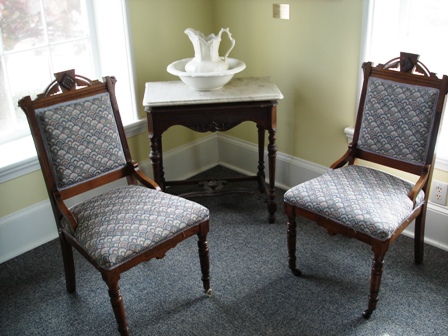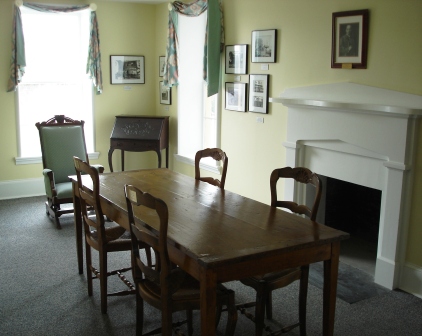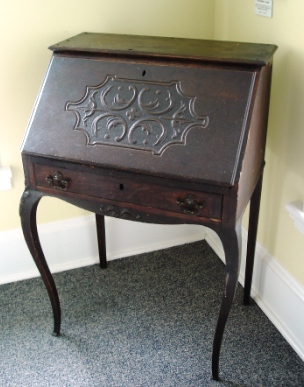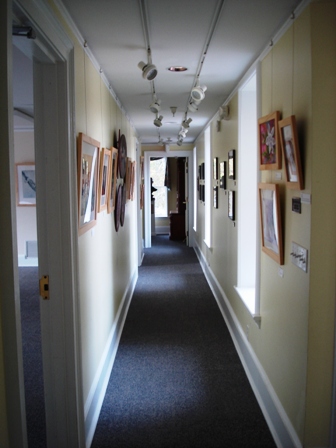- Home
- Visit Us
- About the Page-Walker Arts & History Center
- Guided Tour - Interior Second Floor
Guided Tour
Interior Second Floor
The second floor had six rooms in its heyday as a railroad hotel. Two stairways led to the second floor. However, a partition wall thatwas not taken down until the 1940s renovations, divided the second floor in half, possibly as one side for men and the other for women, although recollections are that mostly men stayed overnight.
ANNEX
- STUDIO:
This room was designed to accommodate art classes and other hands‑on activities.
Donor Recognition: Palin Foundation
- COURTYARD BALCONY:
The hallway leads to a balcony that overlooks the courtyard. Be sure to unlock the doors as you enter the balcony, or they will lock behind you! The door connecting the annex to the historic structure retains the original window arch.
Donor Recognition: Carolina Power and Light Company. Table, pitcher, washing bowl: Estate of Miss Elva Templeton. The armoire at the entrance to the historic part of the Page‑Walker on this floor is donated by Linda and Kirk Fuller.
HISTORIC STRUCTURE
- MUSIC ROOM:
The donor's mother, Mrs. Larue Walker Hunter Isaacs, granddaughter of Mr. and Mrs. J.R. Walker, taught music lessons in this room.
Donor recognition: Estate of Miss Elva Templeton (Ladie's Desk), Mr. and Mrs. J.P. (Junius Page) Shamburger, descendants of the Page Family (Portrait of Walter Hines Page), Pat & John Castranio (Platform Rocker), Frederick & Mary Ann Gasko (Sofa and Chairs), and B. Wade Isaacs in memory of his mother. The two small chairs are the only pieces of furniture original to the building and were donated by Mr. Wade Isaacs.
- EDUCATIONAL CENTER:
Example of the original teal color used in the building.
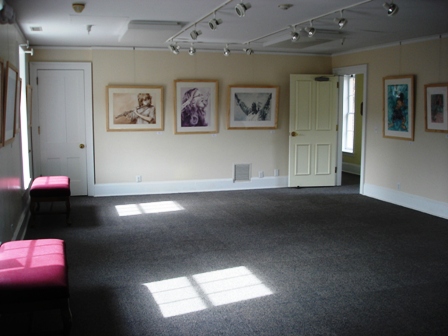
Donor recognition: R.O. & Jessie C. Heater Family
- LIBRARY:
The small desk is from the estate of Miss Elva Templeton.
Room Recognition: Anne A. Kratzer
- HALLWAY:
Note the two arched windows.
Donor Recognition: Mr. Tim Smith

